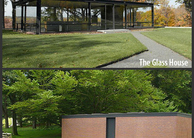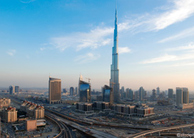Opinion:MIT's Stata Center: The Static Soul of a Dynamic Body
By
2014, Vol. 6 No. 10 | pg. 1/2 | »
KEYWORDS:
Although President Thomas Jefferson’s neo-classical design for the University of Virginia (completed in 1826) is often credited as the hallmark of American campus design, much of what we admire architecturally on the campuses of American universities dates back to only the turn of the 20th century. Between the 1890s and World War I, government initiatives and favorable economic conditions allowed for a flourishing of creative and innovative developments.
The 400,000-square-foot Ray and Maria Stata Center for Computer Science and Artificial Intelligence Laboratory houses labs, conference halls, classrooms, offices, food courts, and childcare and recreation centers, and bears all the hallmark characteristics of its architect – Frank O. Gehry. The exterior of the building features tilting towers, many-angled walls and whimsical shapes, while the interior space appears curved, bulging, segmental, and twisted. The Stata Center constantly surprises the people who inhabit and pass through it, as they enter rooms that are cave-like and sinuous, follow corridors that lead to abrupt dead ends, and confront constantly changing perspectives. Gehry himself once said the building resembled “a party of drunken robots [who] got together to celebrate.”5 Others call it “cartoonish,” “disjunctive,” “out-of-place,” “askew,” and “Leger-like.”6 But those MIT “geeks” that occupy the Stata Center on a daily basis know that the scheme of the building, which appears so distorted and haphazard to most people, is the result of Gehry’s unique vision manifest through the use of advanced software and digital avatars.
Just as Bosworth’s original design for MIT went beyond similar efforts on other American campuses, the Stata Center is a more ostentatious and dramatic project compared to such unique university buildings as Le Corbusier’s Carpenter Center at Harvard (completed in 1962) and Peter Eisenman’s Wexner Center at Ohio State University (completed in 1989). It even transcends other distinctive designs at MIT such as Steven Holl’s Simmons Hall, a sponge-like building (embellished with colorful windows connected by a grid of anodized aluminum) which serves as an undergraduate dorm (completed in 2002). Even its neighbor (Charles Correa’s new Brain and Cognitive Sciences Complex, completed in 2005) may appear ordinary, if not dull, when compared to Stata. Going beyond post-WWII developments that gave shape to such MIT constructions as the former Building 20 and the Bush Building (completed in 1962), the Stata Center also makes such mid-century avant-garde designs as Saarinen’s “half-inflated balloon-like”7 Kresge Auditorium (completed in 1955) look passé. That said, the building is certainly not unprecedented for anyone familiar with Gehry’s previous work, for example, his design for the Guggenheim Museum in Bilbao, Spain (completed in 1997).
The Stata Center existed as a name long before it was realized as a physical structure. As far back as 1989, MIT had decided to replace the university’s Building 20, which was a "temporary" timber-framed structure in the northeast sector of the campus, built during World War II for MIT’s famed Radiation Lab. MIT consulted with sixteen architectural firms before deciding on the firm of Frank O. Gehry and Associates. Much time was spent studying the site and formulating various conceptual ideas, and in 1998 Gehry’s firm presented a proposal that followed the general guidelines for what MIT required, but (needless to say) challenged traditional norms.Continued on Next Page » Suggested Reading from Inquiries Journal
Inquiries Journal provides undergraduate and graduate students around the world a platform for the wide dissemination of academic work over a range of core disciplines. Representing the work of students from hundreds of institutions around the globe, Inquiries Journal's large database of academic articles is completely free. Learn more | Blog | Submit Latest in Architecture |



















